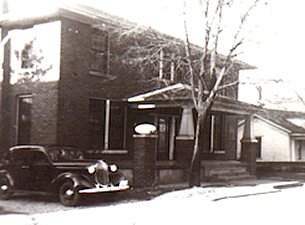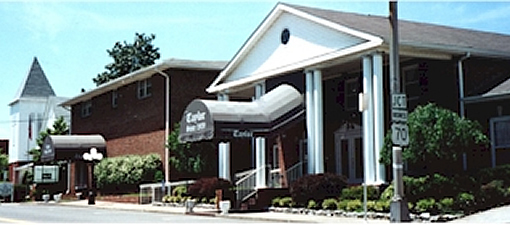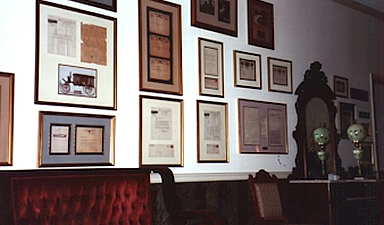 Our facility is a reflection of the past with a vision of the present. The existing facility was built as a funeral home in 1924. It consists of three floors. The downstairs area serves as the coffee lounge and retreat for families. The main floor consists of receiving rooms, rest rooms, and sitting rooms. The third floor consists of funeral home and cemetery offices, casket and vault selection rooms, a funeral arrangement conference room, and an additional kitchen area for overflow. The preservation of the historical value to the building is very important to us and to so many families.
Our facility is a reflection of the past with a vision of the present. The existing facility was built as a funeral home in 1924. It consists of three floors. The downstairs area serves as the coffee lounge and retreat for families. The main floor consists of receiving rooms, rest rooms, and sitting rooms. The third floor consists of funeral home and cemetery offices, casket and vault selection rooms, a funeral arrangement conference room, and an additional kitchen area for overflow. The preservation of the historical value to the building is very important to us and to so many families.
 The annex consisting of the chapel, foyer, music room, and gathering hallways was added in 1984 and was the subject of an open house in December of that year. The seating capacity for the chapel is approximately 250 with hallways to receive any overflow of attendance to funerals. Restrooms are also located in the chapel annex.
The annex consisting of the chapel, foyer, music room, and gathering hallways was added in 1984 and was the subject of an open house in December of that year. The seating capacity for the chapel is approximately 250 with hallways to receive any overflow of attendance to funerals. Restrooms are also located in the chapel annex.
 Throughout the funeral home there are many antiques, some left over from many years past and some collected over the last 30 years. Memorabilia fills the walls with the history of the funeral home and some of the area businesses.
Throughout the funeral home there are many antiques, some left over from many years past and some collected over the last 30 years. Memorabilia fills the walls with the history of the funeral home and some of the area businesses.
